-
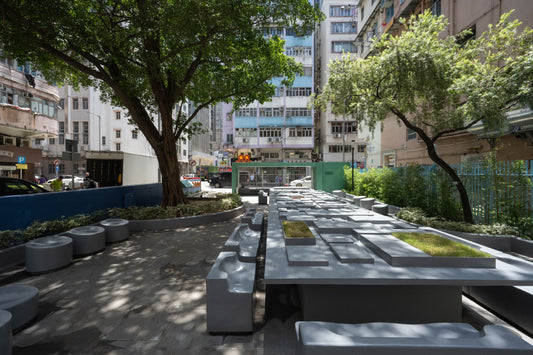
Hamilton Street Rest Garden
Hamilton Street Rest Garden is located at the junction of Portland Street and Hamilton Street, with its main users including elders and ethnic minorities. The design concept draws inspiration from...
Hamilton Street Rest Garden
Hamilton Street Rest Garden is located at the junction of Portland Street and Hamilton Street, with its main users including elders and ethnic minorities. The design concept draws inspiration from...
-
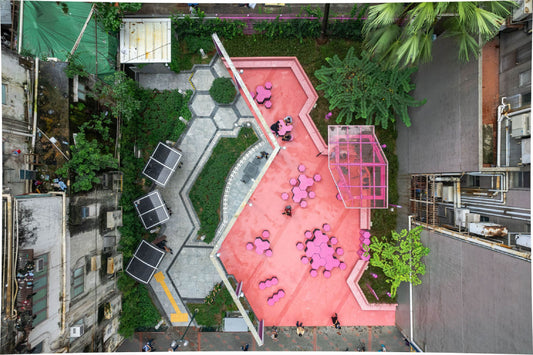
Portland Street Rest Garden
Portland Street Rest Garden opened in 1980, nestled between old buildings. The refurbishment of the gardens not only improved the surroundings of the garden, it also encouraged users to interact
Portland Street Rest Garden
Portland Street Rest Garden opened in 1980, nestled between old buildings. The refurbishment of the gardens not only improved the surroundings of the garden, it also encouraged users to interact
-
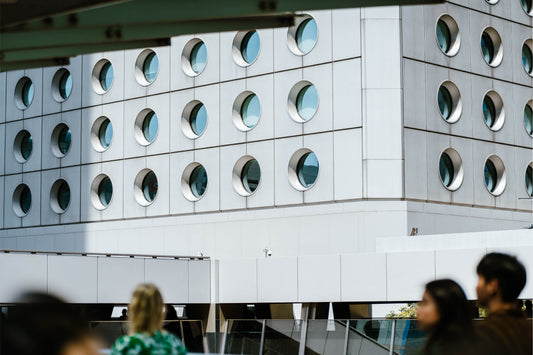
Jardine House
Jardine House (formerly Connaught Centre) has stood in Central for over 50 years. In the district filled with glass-covered skyscrapers, Jardine House is uniquely different.
Jardine House
Jardine House (formerly Connaught Centre) has stood in Central for over 50 years. In the district filled with glass-covered skyscrapers, Jardine House is uniquely different.
-
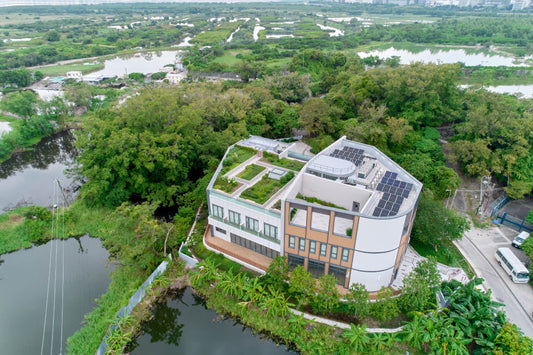
WWF Peter Scott Visitor Centre
The WWF Peter Scott Visitor Centre opened its doors in 2023. Through a series of upscaling and renovation projects, it transformed from a nature reserve into a “nature classroom”. After...
WWF Peter Scott Visitor Centre
The WWF Peter Scott Visitor Centre opened its doors in 2023. Through a series of upscaling and renovation projects, it transformed from a nature reserve into a “nature classroom”. After...
-
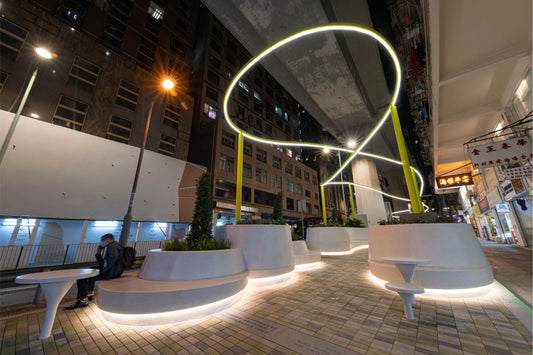
Sitting Out Area Under Flyover in Hill Road
Located in Belcher Point in the Central and Western District, the Hill Road Flyover was completed by 1981. As the sitting-out area is built alongside a slope, the vertical height...
Sitting Out Area Under Flyover in Hill Road
Located in Belcher Point in the Central and Western District, the Hill Road Flyover was completed by 1981. As the sitting-out area is built alongside a slope, the vertical height...
-
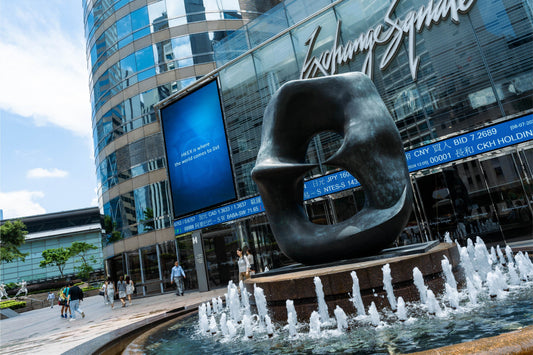
Hongkong Land Central Walking Tour
Hong Kong’s finance and commercial hub, Central is filled with looming skyscrapers that form Hong Kong’s internationally recognisable skyline. A comprehensive network of footbridges connect the Grade A commercial buildings, malls and...
Hongkong Land Central Walking Tour
Hong Kong’s finance and commercial hub, Central is filled with looming skyscrapers that form Hong Kong’s internationally recognisable skyline. A comprehensive network of footbridges connect the Grade A commercial buildings, malls and...
-
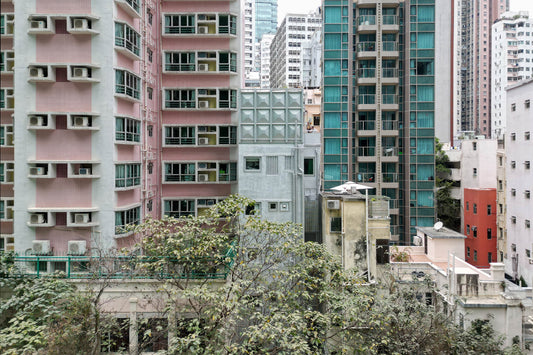
Kiang Malingue
The project consists in a typical Hong Kong 60s housing “Tong Lau” adapted as a “vertical” art gallery. The original domestic nature is retained, bringing “human scale” to the exhibition...
Kiang Malingue
The project consists in a typical Hong Kong 60s housing “Tong Lau” adapted as a “vertical” art gallery. The original domestic nature is retained, bringing “human scale” to the exhibition...
-
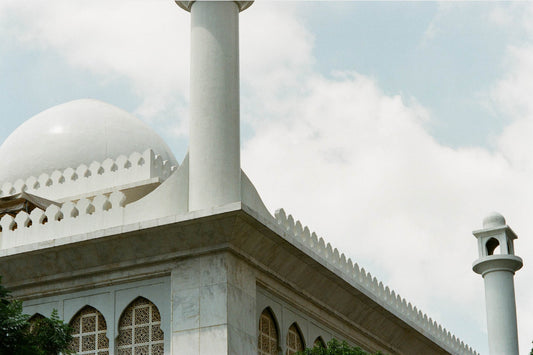
Kowloon Mosque and Islamic Centre
The Kowloon Masjid was built in 1896 in an Indo-Islamic style, gradually eroding over almost a century until construction work took place in 1984. A major landmark in Tsim Sha...
Kowloon Mosque and Islamic Centre
The Kowloon Masjid was built in 1896 in an Indo-Islamic style, gradually eroding over almost a century until construction work took place in 1984. A major landmark in Tsim Sha...
-
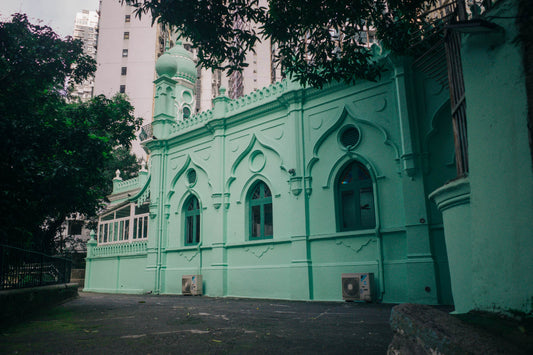
JAMIA Mosque
The first mosque in Hong Kong, the Jamia Masjid was expanded in 1915, bearing witness to the growth of the Muslim community in Hong Kong.
JAMIA Mosque
The first mosque in Hong Kong, the Jamia Masjid was expanded in 1915, bearing witness to the growth of the Muslim community in Hong Kong.
-
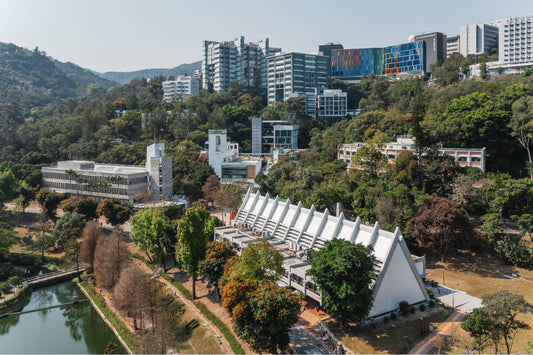
Walking tour - Architecture of the Chinese Univ...
On this walking tour, a CUHK alumni and lecturer will lead visitors to view buildings from different eras on campus, including the building of the School of Architecture, to understand...
Walking tour - Architecture of the Chinese Univ...
On this walking tour, a CUHK alumni and lecturer will lead visitors to view buildings from different eras on campus, including the building of the School of Architecture, to understand...
-
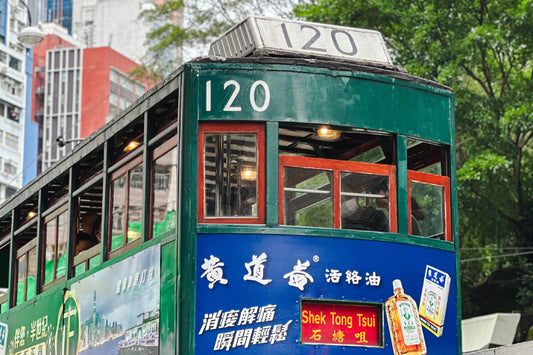
Whitty Street Depot and Tram 120
The tram is an urban space that is mobile, bringing you on a journey to explore the city. It served the same purpose 120 years ago, as it does today.
Whitty Street Depot and Tram 120
The tram is an urban space that is mobile, bringing you on a journey to explore the city. It served the same purpose 120 years ago, as it does today.
-
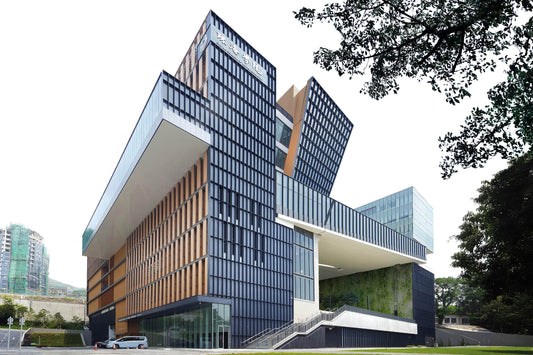
Chu Hai College new campus
The new campus design exhibits a highly condensed and connected academic setting. It looks to the compact urban form of Hong Kong itself for direct inspiration and epitomizes a miniature...
Chu Hai College new campus
The new campus design exhibits a highly condensed and connected academic setting. It looks to the compact urban form of Hong Kong itself for direct inspiration and epitomizes a miniature...
-
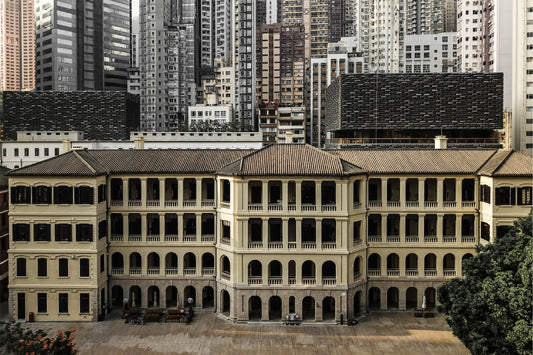
Conservation of Tai Kwun Tour
Tai Kwun is now known as a hub for arts and culture lovers accessible to everyone, serving as a vibrant cultural destination in the city centre. The revitalisation of Central...
Conservation of Tai Kwun Tour
Tai Kwun is now known as a hub for arts and culture lovers accessible to everyone, serving as a vibrant cultural destination in the city centre. The revitalisation of Central...
-
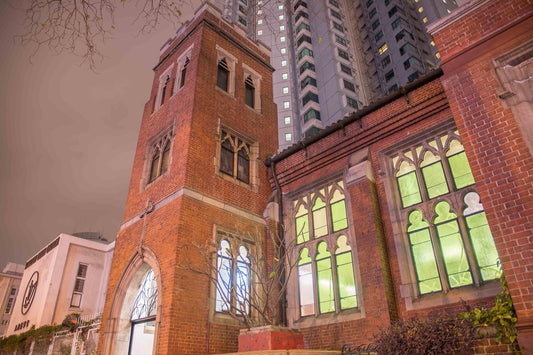
Kowloon Union Church
Established in 1924 and celebrating its Centenary Anniversary this year, Kowloon Union Church is one of the earliest inter-denominational churches in Hong Kong.
Kowloon Union Church
Established in 1924 and celebrating its Centenary Anniversary this year, Kowloon Union Church is one of the earliest inter-denominational churches in Hong Kong.
-
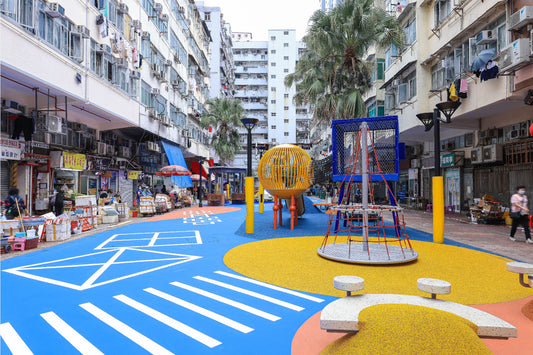
Yi Pei Square Playground
Through site analysis, research, and public engagement, the design team identified a lack of play facilities for children, as well as insufficient seating areas at the existing site at Yi...
Yi Pei Square Playground
Through site analysis, research, and public engagement, the design team identified a lack of play facilities for children, as well as insufficient seating areas at the existing site at Yi...
-
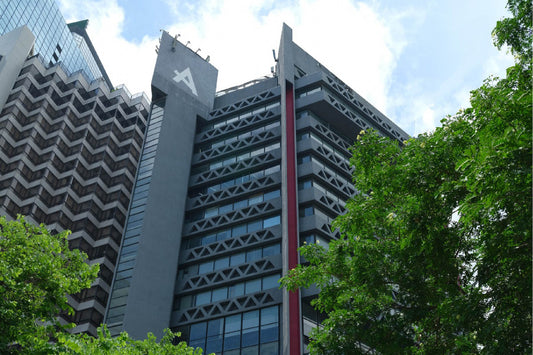
Hong Kong Arts Centre
The birth of the Hong Kong Arts Centre in 1977 was epochal, built under the advocacy of Tao Ho, S.F. Bailey and Lo King-man, as a non-government arts organisation “of...
Hong Kong Arts Centre
The birth of the Hong Kong Arts Centre in 1977 was epochal, built under the advocacy of Tao Ho, S.F. Bailey and Lo King-man, as a non-government arts organisation “of...
-
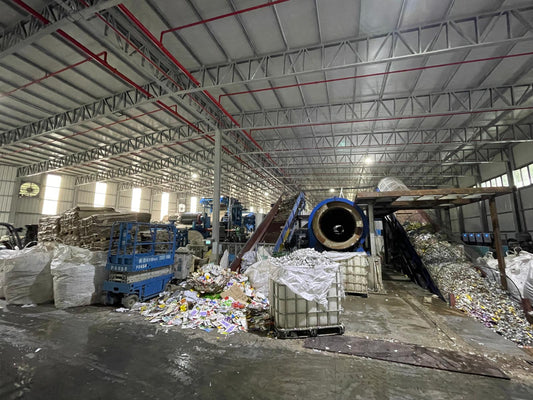
Mil Mill
Mill Mill is Hong Kong’s first beverage carton pulp mill and education center. They are able to process a maximum of 50 tonnes of beverage cartons daily, and convert them...
Mil Mill
Mill Mill is Hong Kong’s first beverage carton pulp mill and education center. They are able to process a maximum of 50 tonnes of beverage cartons daily, and convert them...
-
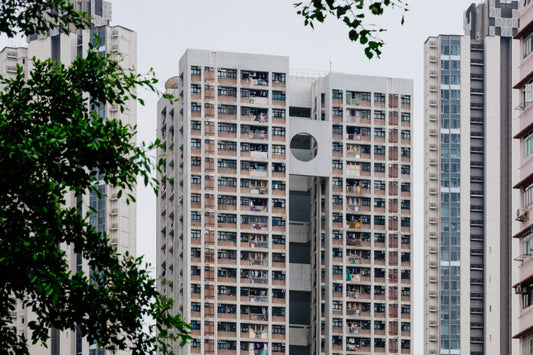
Clague Garden Estate
Clague Garden Estate was built in the 1980s. Out of its 4 blocks, one serves as the elder housing complex, “Chung Ming Sheh.” Some of the blocks use a split-level...
Clague Garden Estate
Clague Garden Estate was built in the 1980s. Out of its 4 blocks, one serves as the elder housing complex, “Chung Ming Sheh.” Some of the blocks use a split-level...
-
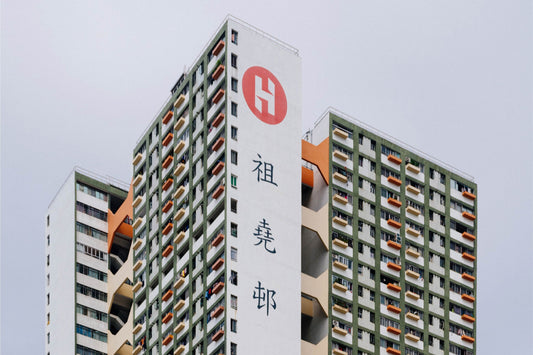
Cho Yiu Chuen
Cho Yiu Chuen is largely built along the hillside, with comphrensive facilities, including the first swimming pool in a public housing estate in Hong Kong. With its beautiful aesthetic design,...
Cho Yiu Chuen
Cho Yiu Chuen is largely built along the hillside, with comphrensive facilities, including the first swimming pool in a public housing estate in Hong Kong. With its beautiful aesthetic design,...
-

The Henderson
A skyscraper located in the heart of Hong Kong’s bustling commercial district in Central, the Henderson is designed by the world-renowned Zaha Hadid Architects.
The Henderson
A skyscraper located in the heart of Hong Kong’s bustling commercial district in Central, the Henderson is designed by the world-renowned Zaha Hadid Architects.
-
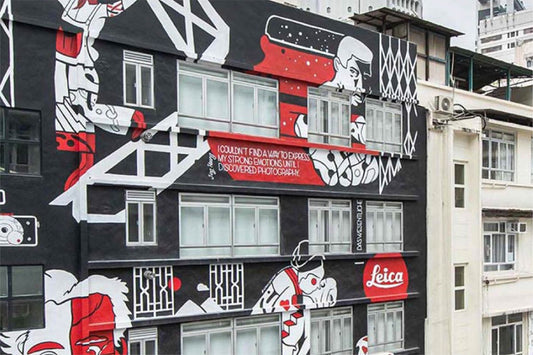
Bizhouse
Located in the heart of Causeway Bay, Bizhouse is a live and work concept that can effortlessly transform one’s cosy homespace into studio workspace to cater to young city professionals.
Bizhouse
Located in the heart of Causeway Bay, Bizhouse is a live and work concept that can effortlessly transform one’s cosy homespace into studio workspace to cater to young city professionals.
-
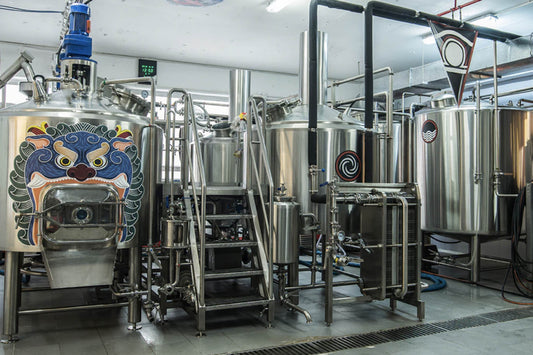
Moonzen Brewery
A local beer brewery — Moonzen Brewery — resides in the busy industrial area of Kwun Tong. Run by a husband-and-wife duo who brews the beer themselves, Laszlo and Michele...
Moonzen Brewery
A local beer brewery — Moonzen Brewery — resides in the busy industrial area of Kwun Tong. Run by a husband-and-wife duo who brews the beer themselves, Laszlo and Michele...
-
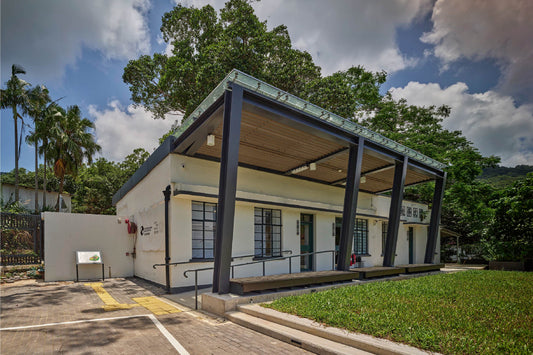
Koon Man Space
Koon Man Space is housed in a refurbished village school with over 60 years of history. It was originally initiated and funded by villagers to provide an education for children in...
Koon Man Space
Koon Man Space is housed in a refurbished village school with over 60 years of history. It was originally initiated and funded by villagers to provide an education for children in...
-
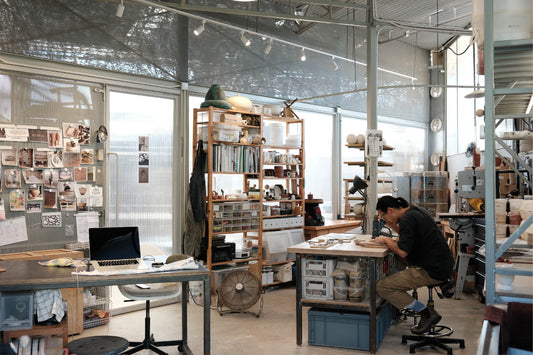
TMML STUDIO
TMML STUDIO is a Hong Kong based design practice that focuses on cultivating openness and curiosity in people
TMML STUDIO
TMML STUDIO is a Hong Kong based design practice that focuses on cultivating openness and curiosity in people
-
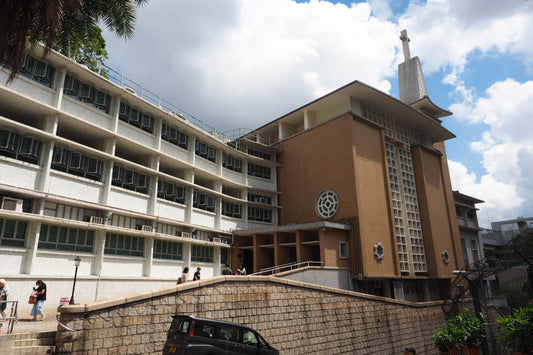
The Kowloon Methodist Church
The Kowloon Methodist Church was designed by Szeto Wai and built in 1951. Resting against the mountains, the buildings are aligned by height order, and are used for worship and...
The Kowloon Methodist Church
The Kowloon Methodist Church was designed by Szeto Wai and built in 1951. Resting against the mountains, the buildings are aligned by height order, and are used for worship and...
-
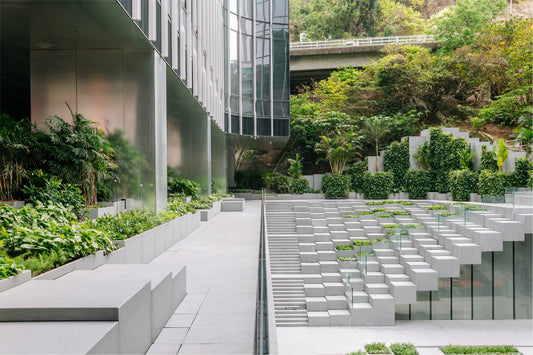
83 King Lam Street
83 King Lam Street features new Grade-A office twin towers in the heart of Lai Chi Kok's historic industrial district, offering a rare and unique multifunctional podium of over 30,000...
83 King Lam Street
83 King Lam Street features new Grade-A office twin towers in the heart of Lai Chi Kok's historic industrial district, offering a rare and unique multifunctional podium of over 30,000...
-
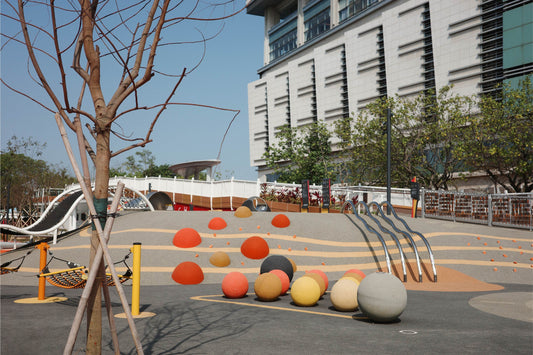
Hoi Fai Road Park + Hoi Fai Road Playable Space
Playright will guide us through these two play spaces, allowing us to experience the different rhythms of play at different times, and collectively envision the future of a "Playful City”
Hoi Fai Road Park + Hoi Fai Road Playable Space
Playright will guide us through these two play spaces, allowing us to experience the different rhythms of play at different times, and collectively envision the future of a "Playful City”
-
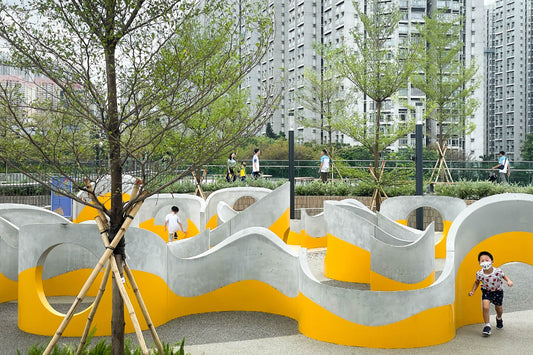
Cha Kwo Ling Promenade
Cha Kwo Ling Promenade is the result of a series of coincidences and countless efforts by many people: it was originally just a simple landscape deck, but it eventually became...
Cha Kwo Ling Promenade
Cha Kwo Ling Promenade is the result of a series of coincidences and countless efforts by many people: it was originally just a simple landscape deck, but it eventually became...
-
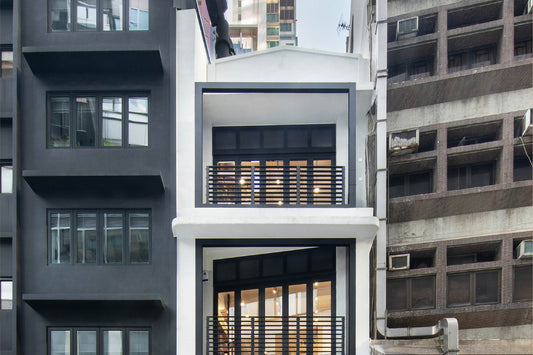
Crafts on Peel
The project revitalises a 3-storey tenement built in 1948 to become the home of Crafts on Peel, a charitable organisation with a mission to revive, reinterpret and perpetuate traditional craftsmanship.
Crafts on Peel
The project revitalises a 3-storey tenement built in 1948 to become the home of Crafts on Peel, a charitable organisation with a mission to revive, reinterpret and perpetuate traditional craftsmanship.
-
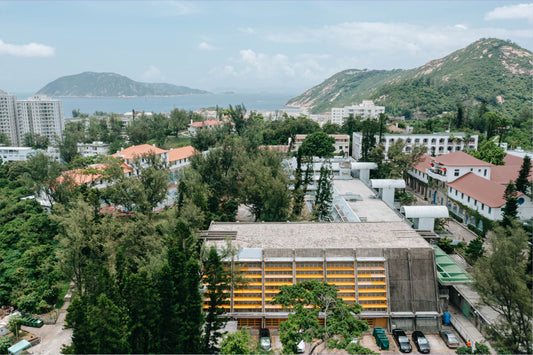
The Special Room Block & The Tang Shiu Kin Hall...
Founded in 1903, St. Stephen’s College is one of the few schools in Hong Kong with such extensive histories.
The Special Room Block & The Tang Shiu Kin Hall...
Founded in 1903, St. Stephen’s College is one of the few schools in Hong Kong with such extensive histories.
-
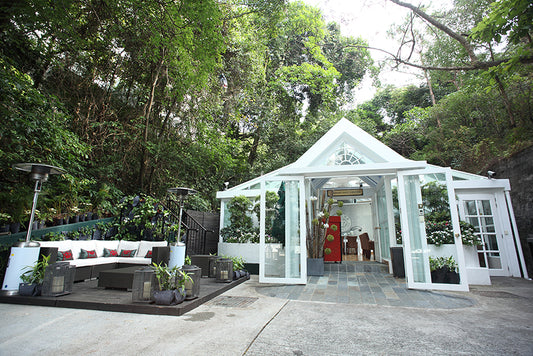
Crown Wine Cellars - Little Hong Kong
Crown Wine Cellars was formerly the Central Ordnance Munitions Depot (also known as "Little Hong Kong"). It was built in the late 1930s by the British Royal Engineers to store...
Crown Wine Cellars - Little Hong Kong
Crown Wine Cellars was formerly the Central Ordnance Munitions Depot (also known as "Little Hong Kong"). It was built in the late 1930s by the British Royal Engineers to store...
-
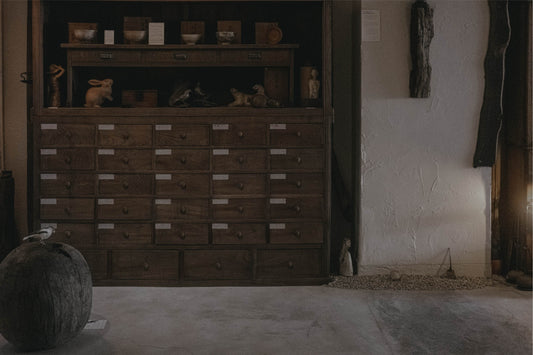
DOUGUYA HATCHAREA
“Observing objects from the perspective of objects without the bias of the self is the foundation of antique stores.
DOUGUYA HATCHAREA
“Observing objects from the perspective of objects without the bias of the self is the foundation of antique stores.
-
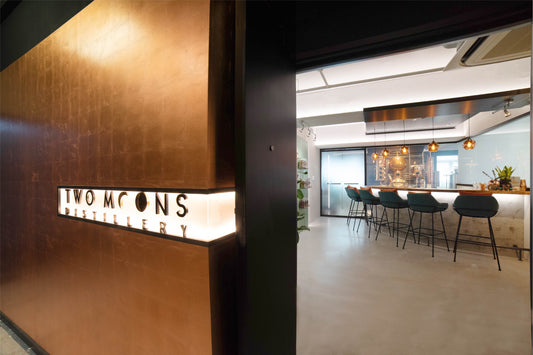
Two Moons Distillery
Two Moons is Hong Kong’s first gin distillery founded in 2019, devoted to crafting premium spirits in the heart of the city.
Two Moons Distillery
Two Moons is Hong Kong’s first gin distillery founded in 2019, devoted to crafting premium spirits in the heart of the city.
-
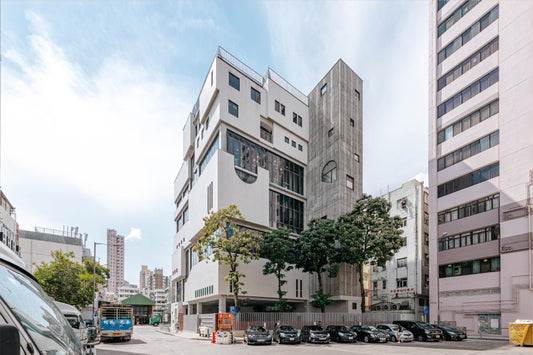
Hut and Fields - St. Paul's Catholic Day Nursery
The nursery design is to create a multifaceted arena for the little ones where interesting stories could happen.
Hut and Fields - St. Paul's Catholic Day Nursery
The nursery design is to create a multifaceted arena for the little ones where interesting stories could happen.
-
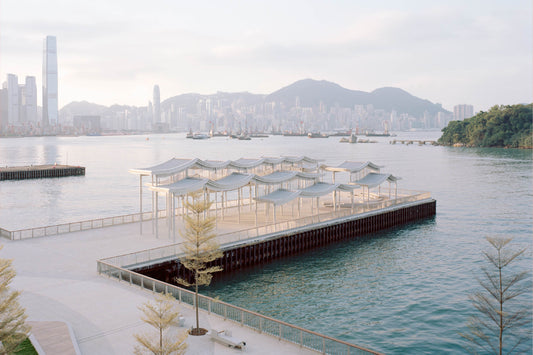
Cheung Sha Wan Pier Canopy
The pier canopy is located along the Cheung Sha Wan promenade, part of a larger waterfront landscape upgrade in the west side of the Kowloon Peninsula.
Cheung Sha Wan Pier Canopy
The pier canopy is located along the Cheung Sha Wan promenade, part of a larger waterfront landscape upgrade in the west side of the Kowloon Peninsula.
-
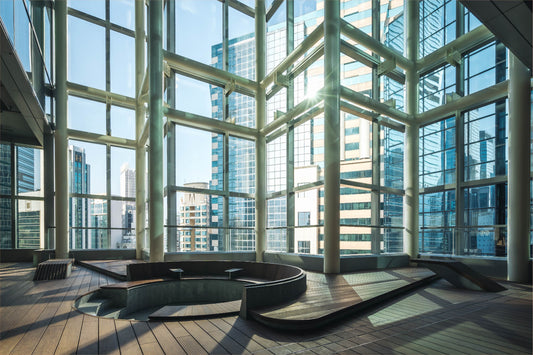
Lee Garden Three
Completed in late 2017, Lee Garden Three is one of Hysan’s portfolio of premium commercial buildings in Causeway Bay.
Lee Garden Three
Completed in late 2017, Lee Garden Three is one of Hysan’s portfolio of premium commercial buildings in Causeway Bay.
-
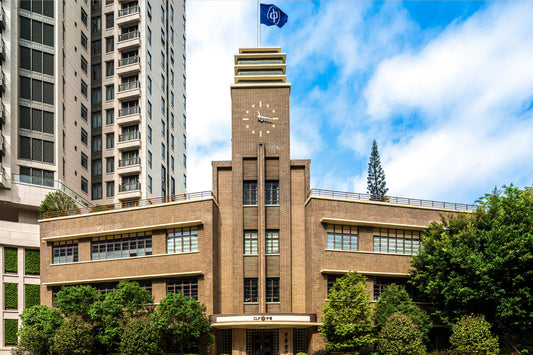
CLP Pulse
The CLP Clock Tower was built in 1940 and is located in Argyle Street. As a Grade I Historic Building, it formerly served as the clock tower for the CLP...
CLP Pulse
The CLP Clock Tower was built in 1940 and is located in Argyle Street. As a Grade I Historic Building, it formerly served as the clock tower for the CLP...
-
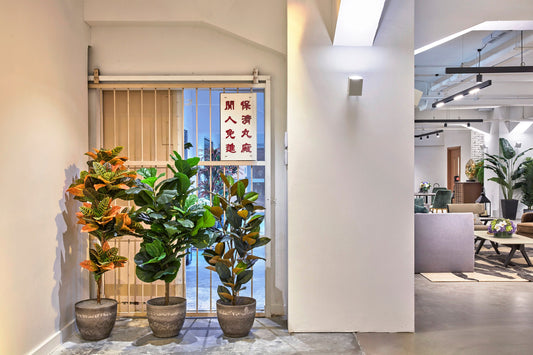
WLAB by Club Wheelock x The DO
A community space built in a revitalised industrial building in Quarry Bay, its site originally served as a factory space for Po Chai Pills.
WLAB by Club Wheelock x The DO
A community space built in a revitalised industrial building in Quarry Bay, its site originally served as a factory space for Po Chai Pills.
-
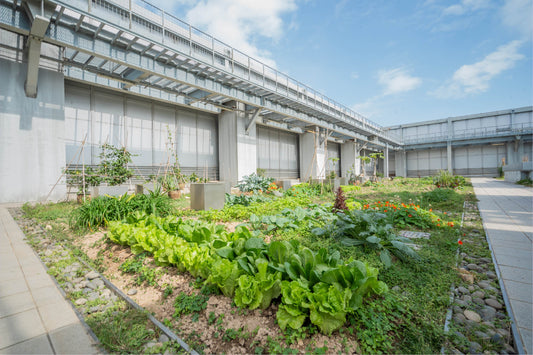
Urban Farm, Hysan Place
Completed 2013 and nestled in the heart of Causeway Bay, Hysan Place was the first LEED (Core and Shell) Platinum certified mixed-use commercial project in Greater China.
Urban Farm, Hysan Place
Completed 2013 and nestled in the heart of Causeway Bay, Hysan Place was the first LEED (Core and Shell) Platinum certified mixed-use commercial project in Greater China.
-
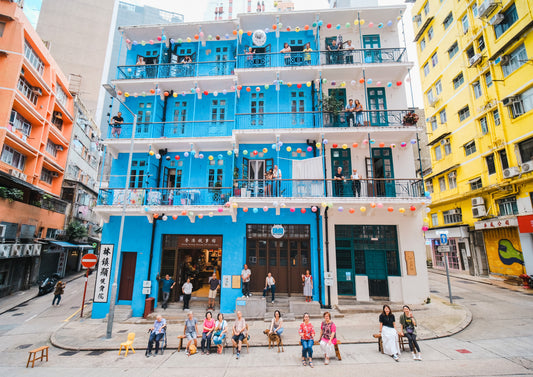
Blue House
Blue House was built in the 1920s as a four-storey residential building where the upper floor served as a residence and the ground floor as a shop.
Blue House
Blue House was built in the 1920s as a four-storey residential building where the upper floor served as a residence and the ground floor as a shop.
-
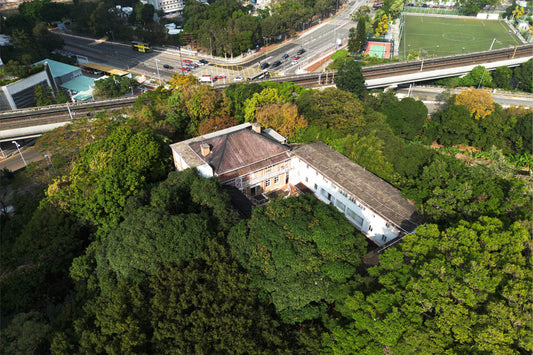
Stewards High Rock Centre
Stewards High Rock Center formerly served as the site of the Sha Tin Police Station and was built in 1924.
Stewards High Rock Centre
Stewards High Rock Center formerly served as the site of the Sha Tin Police Station and was built in 1924.
-
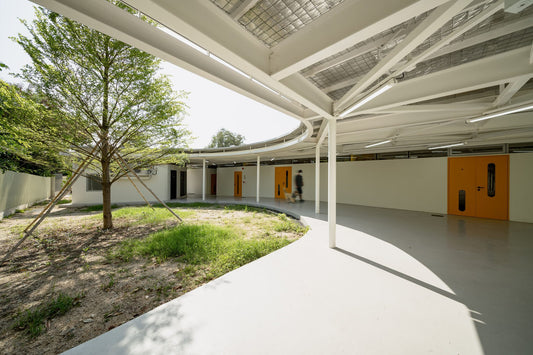
The House of Joy and Mercy
The House of Joy and Mercy is situated in a beautiful site with a spacious gallery. The doghouse and the courtyard are situated on the same axis, creating a perpetual...
The House of Joy and Mercy
The House of Joy and Mercy is situated in a beautiful site with a spacious gallery. The doghouse and the courtyard are situated on the same axis, creating a perpetual...
-
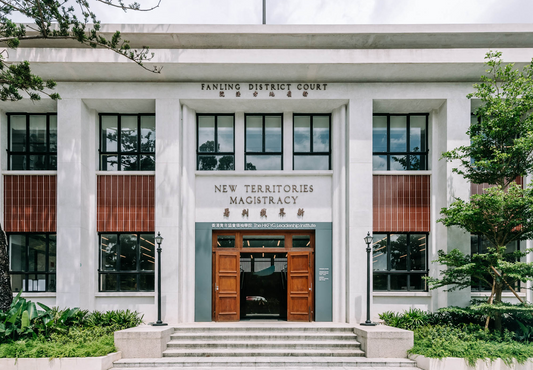
HKFYG Leadership Institute/Former Fanling Magis...
Having been revitalised as part of Batch III of the Revitalising Historic Buildings Through Partnership Scheme, the Former Fanling Magistracy building (FM) was adaptively reused to house the HKYFG Leadership...
HKFYG Leadership Institute/Former Fanling Magis...
Having been revitalised as part of Batch III of the Revitalising Historic Buildings Through Partnership Scheme, the Former Fanling Magistracy building (FM) was adaptively reused to house the HKYFG Leadership...
-
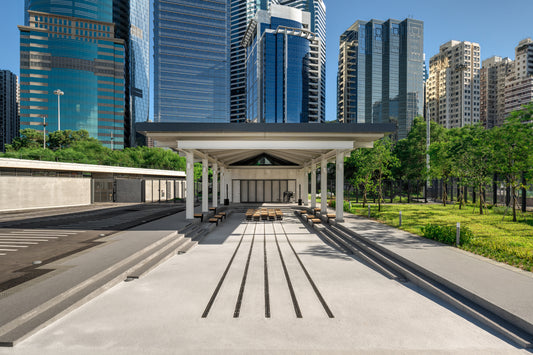
Quarryside
Quarryside is a community space built alongside the harbour front of Quarry Bay. Supported by the Development Bureau's Funding Scheme to Support the Use of Vacant Government Sites by Non-government...
Quarryside
Quarryside is a community space built alongside the harbour front of Quarry Bay. Supported by the Development Bureau's Funding Scheme to Support the Use of Vacant Government Sites by Non-government...
-
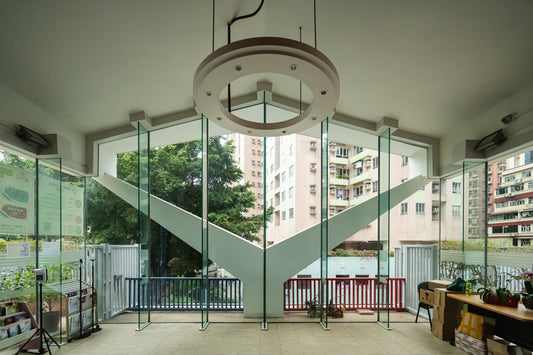
The Chinese Methodist Church North Point
Designed by Wai Szeto, the Chinese Methodist Church North Point was built in 1966 and has worked to serve the local community in North Point and Quarry Bay since then....
The Chinese Methodist Church North Point
Designed by Wai Szeto, the Chinese Methodist Church North Point was built in 1966 and has worked to serve the local community in North Point and Quarry Bay since then....


















































